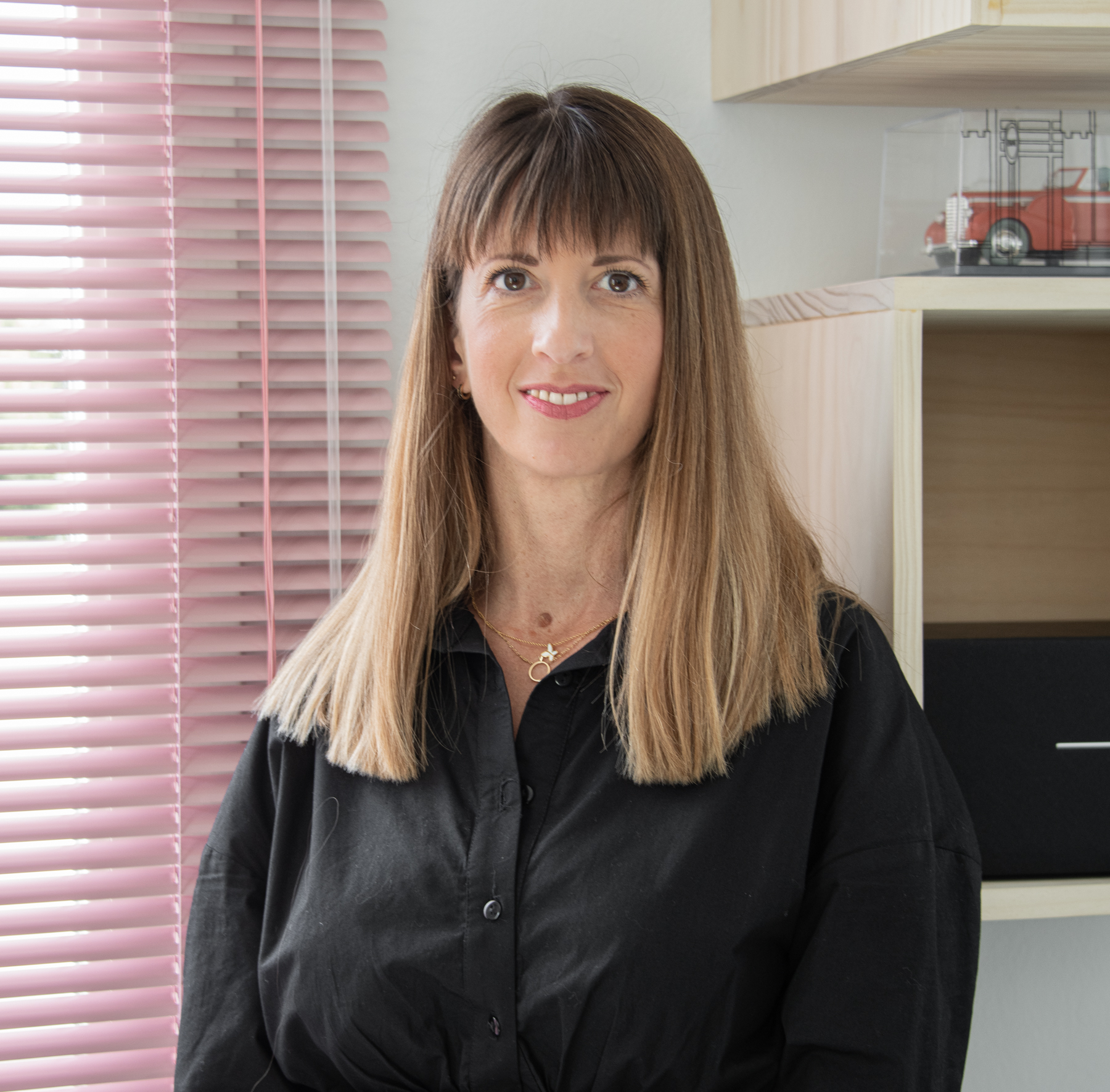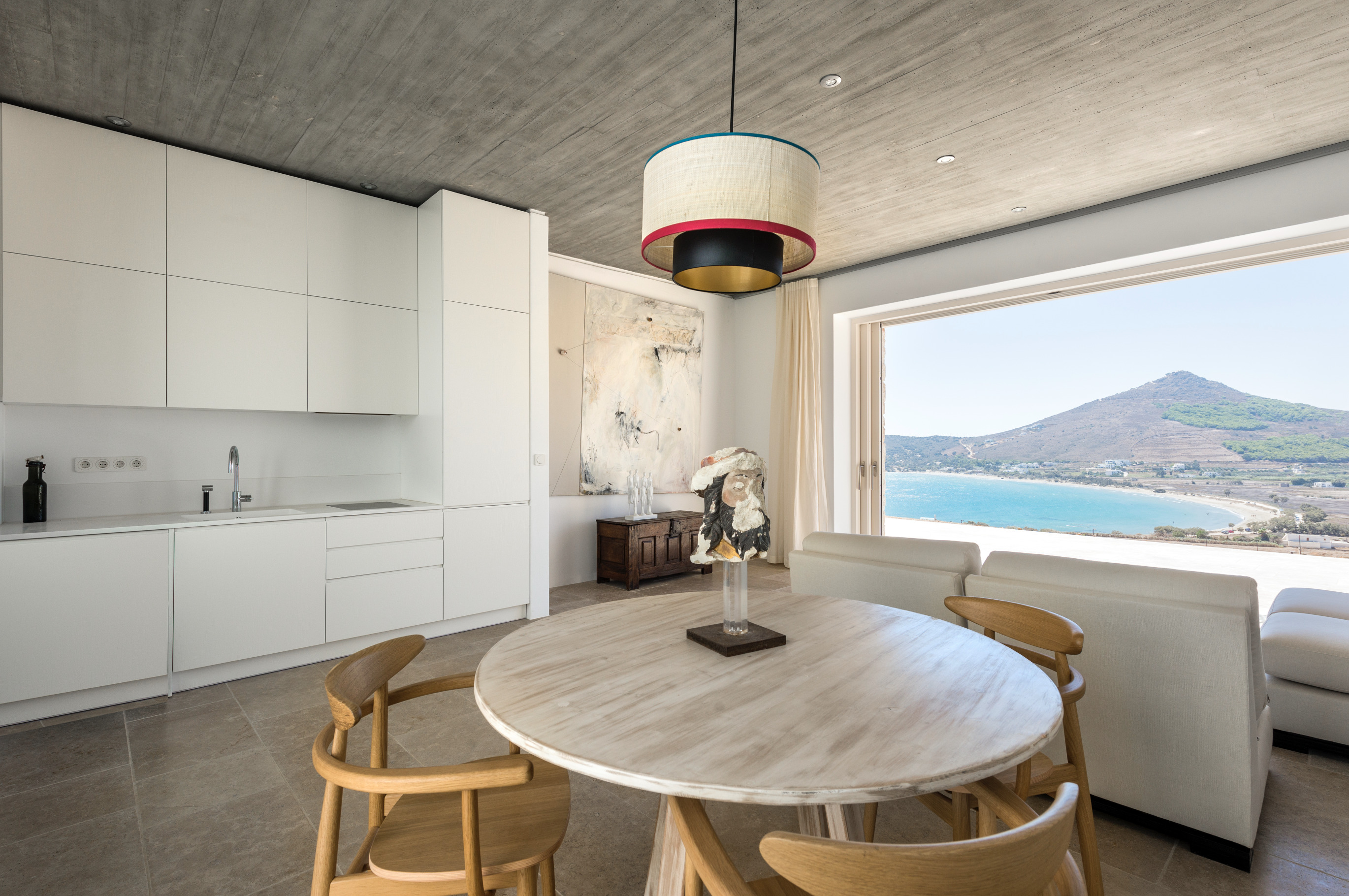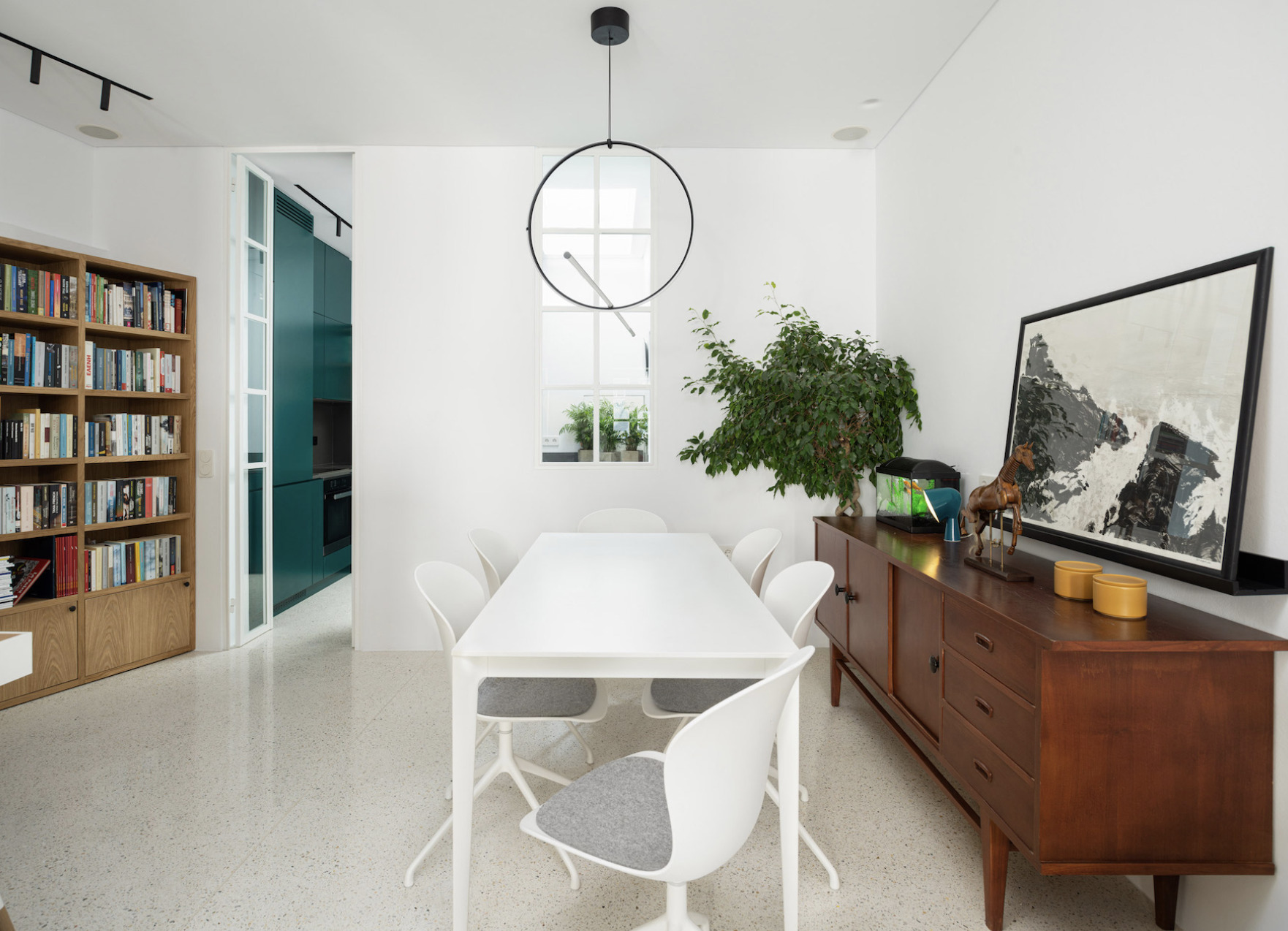Elements house featured on Designboom.gr Follow the link to read the article.
greek studio G&A evripiotis sculpts the shores of paros island with its underground‘elements house.’ embedded into the gently sloping terrain and overlooking the bay of molos, the view and the rigid landscape are the two primary driving factors of the natural stonedesign. the team seeks both to maximize the sweeping vista within every interior space and minimize the trace of the dwelling as an object atop the slope. nearly every interior space looks outward toward southern naxos, herakleia, and kefalos hill with its monastery and settlements. G&A evripiotis organizes its ‘elements house’ as a row of cloistered rooms enclosed by a landscaped green roof. the underground spaces — each of which broadly faces the sea — are embraced by a softly curving stone wall. two primary volumes are divided by a central, semi-outdoor corridor which hosts a breezy kitchen and dining area. this common agora space is enclosed by a loosely thatched screen that introduces a patterning of shadows.
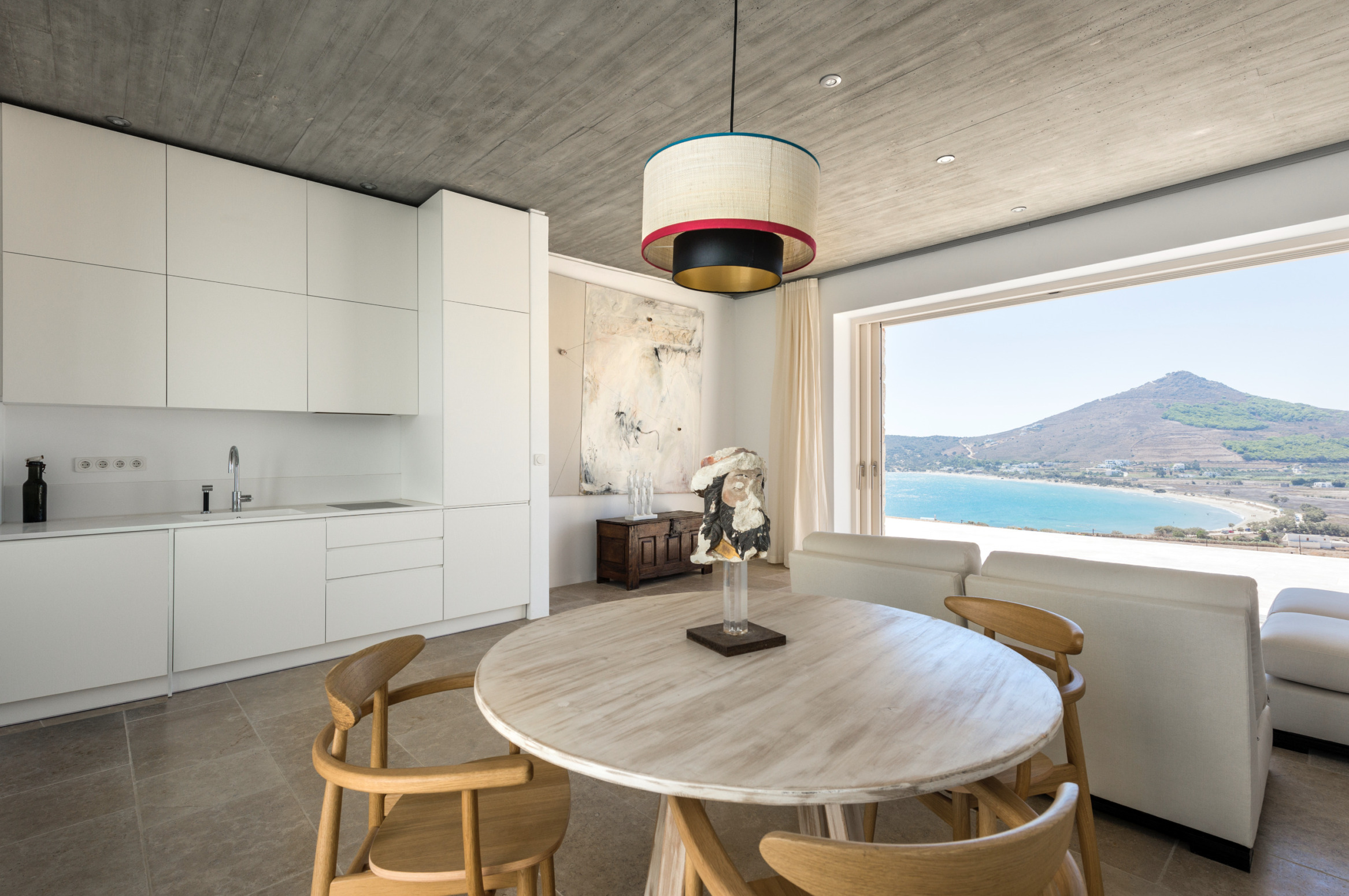
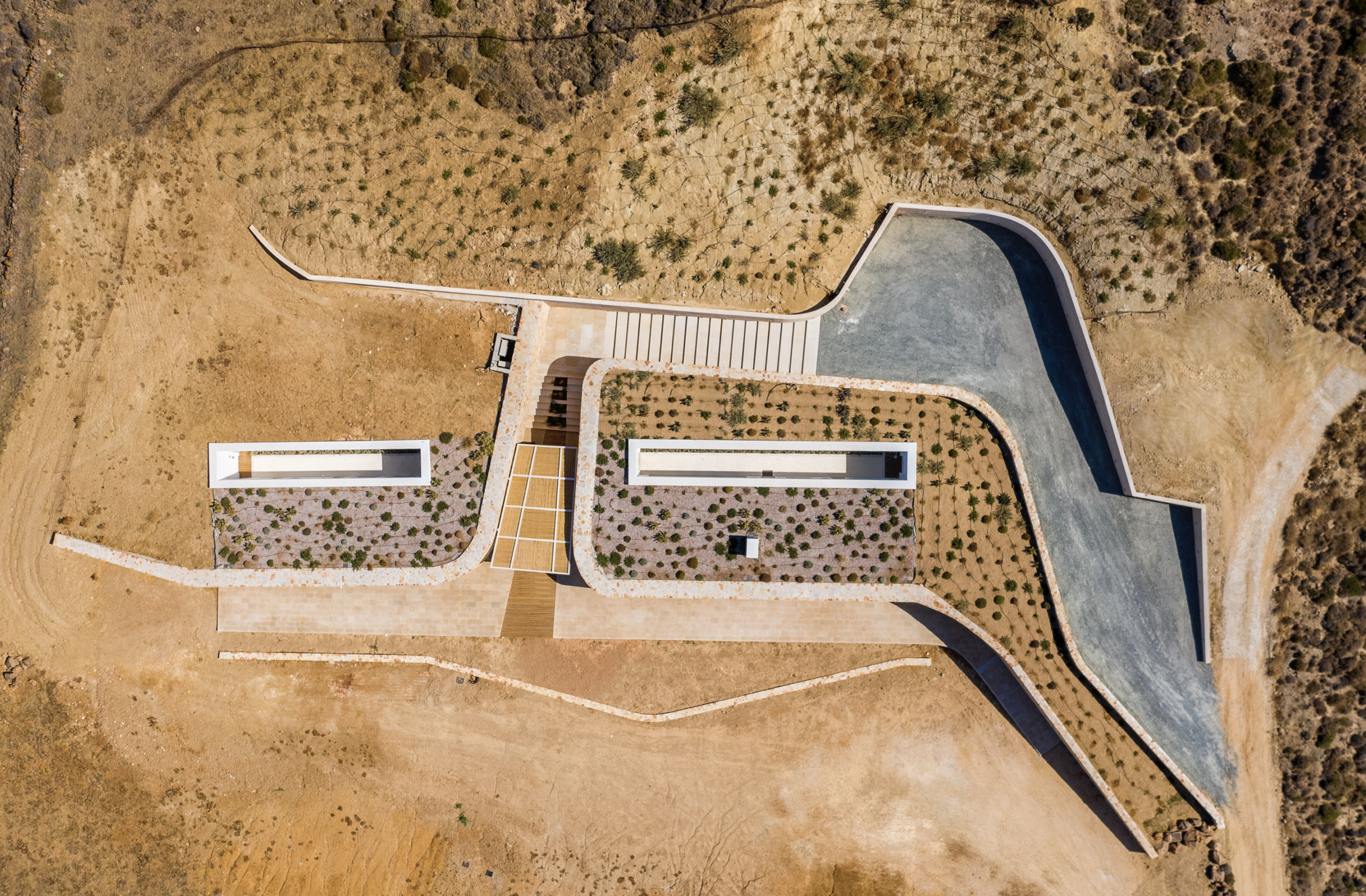 the textures and tones of the G&A evripiotis-designed ‘elements house’ are informed by those of the natural surroundings. while the exterior is primarily expressed with a simple palette of natural stone and wood, the interior celebrates a more eclectic mix of materials, colors, and decorative objects. the dwelling is designed as both a reference to the integration within a rigid landscape and a secluded summer residence on a greek island. the design team uses the design process as a chance to experiment with the dichotomies between the hidden and the visible, the interior and the exterior, and the natural and the artificial.
the textures and tones of the G&A evripiotis-designed ‘elements house’ are informed by those of the natural surroundings. while the exterior is primarily expressed with a simple palette of natural stone and wood, the interior celebrates a more eclectic mix of materials, colors, and decorative objects. the dwelling is designed as both a reference to the integration within a rigid landscape and a secluded summer residence on a greek island. the design team uses the design process as a chance to experiment with the dichotomies between the hidden and the visible, the interior and the exterior, and the natural and the artificial.
